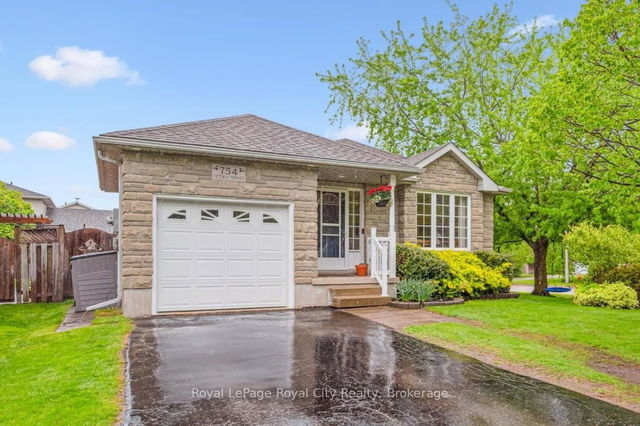Size
-
Lot size
6020 sqft
Street frontage
-
Possession
60-89 days
Price per sqft
$726 - $1,141
Taxes
$3,524 (2025)
Parking Type
-
Style
Bungalow
See what's nearby
Description
UPDATED, MOVE IN READY, and suitable for all stages of life -- this well-maintained bungalow offers comfort, space, and a great location. With 1,800 sq ft of finished living space, this home features a practical main floor layout with an open living and dining area that feels bright and spacious. The updated kitchen offers plenty of storage, quartz countertops, a stylish backsplash, and a sliding door that leads to a large deck and fully fenced backyard -- ideal for easy outdoor living and relaxing evenings around your firepit. The main floor includes a generous primary bedroom, a second bedroom, and a renovated 4-piece bath. Downstairs, the finished lower level adds flexible living space, including a rec room, 3-piece bathroom, and guest quarters. With inside access from the garage, the setup also offers tons of potential for an in-law suite. Recent upgrades include smart thermostats, pot lights, modern flooring and fixtures, upgraded insulation and garage storage solutions. Set in a friendly neighbourhood just a short walk to schools, trails, and shopping, and within easy reach of Guelph, KW, and the GTA, this is a home that works for a variety of lifestyles -- whether you're starting out, simplifying, or somewhere in between.
Broker: Royal LePage Royal City Realty
MLS®#: X12170475
Property details
Parking:
3
Parking type:
-
Property type:
Detached
Heating type:
Forced Air
Style:
Bungalow
MLS Size:
700-1100 sqft
Lot front:
51 Ft
Lot depth:
117 Ft
Listed on:
May 23, 2025
Show all details
Instant estimate:
orto view instant estimate
$12,382
lower than listed pricei
High
$815,266
Mid
$786,618
Low
$748,588
Have a home? See what it's worth with an instant estimate
Use our AI-assisted tool to get an instant estimate of your home's value, up-to-date neighbourhood sales data, and tips on how to sell for more.




